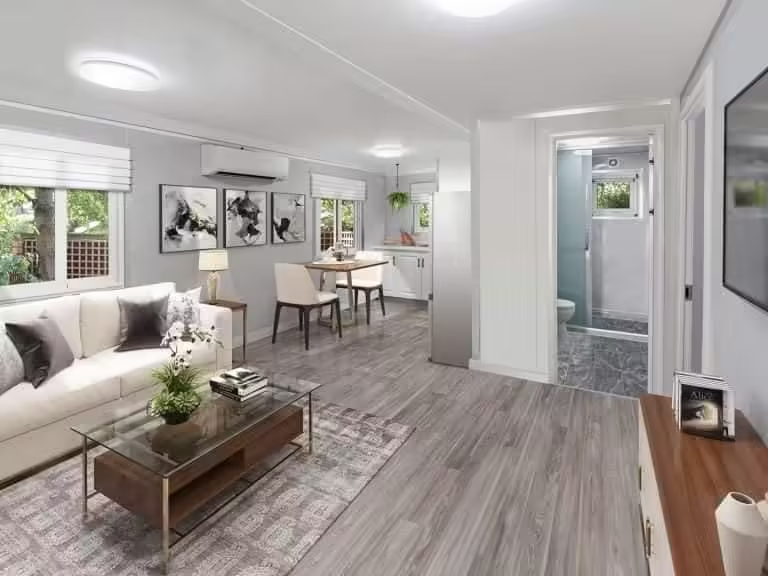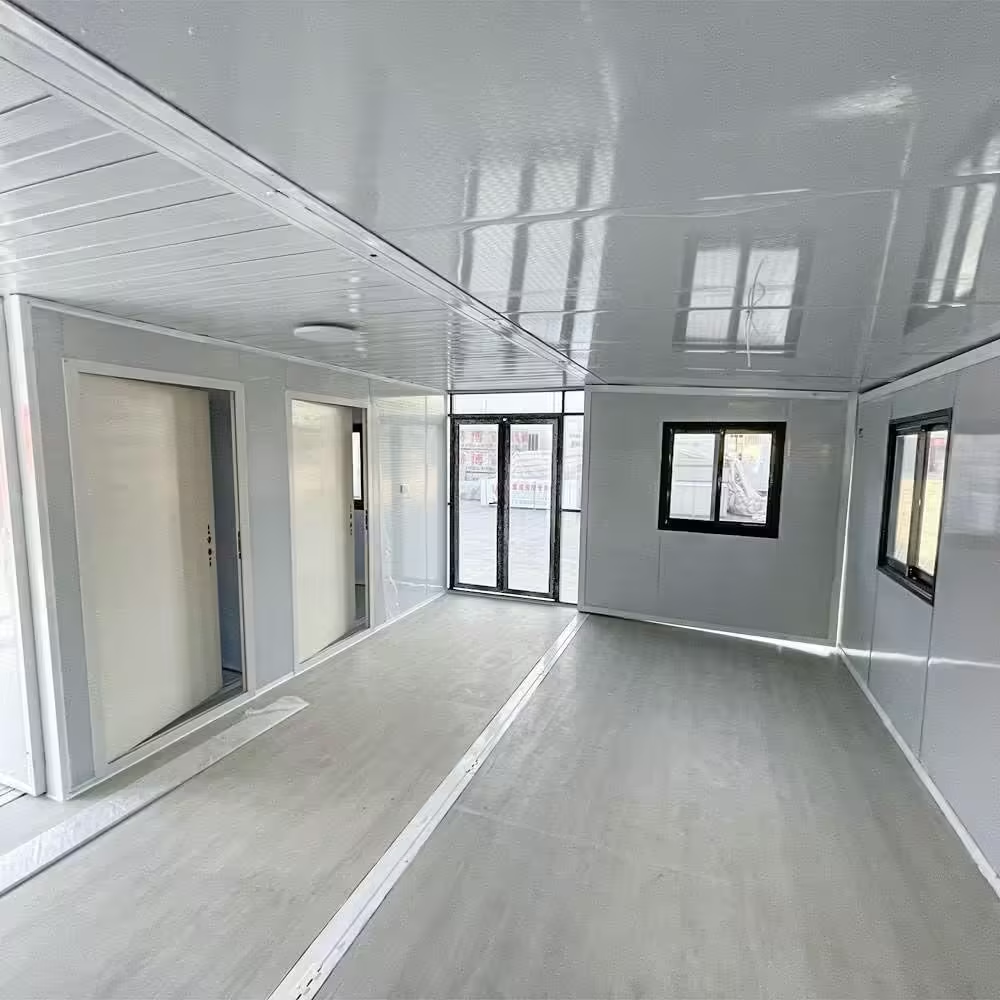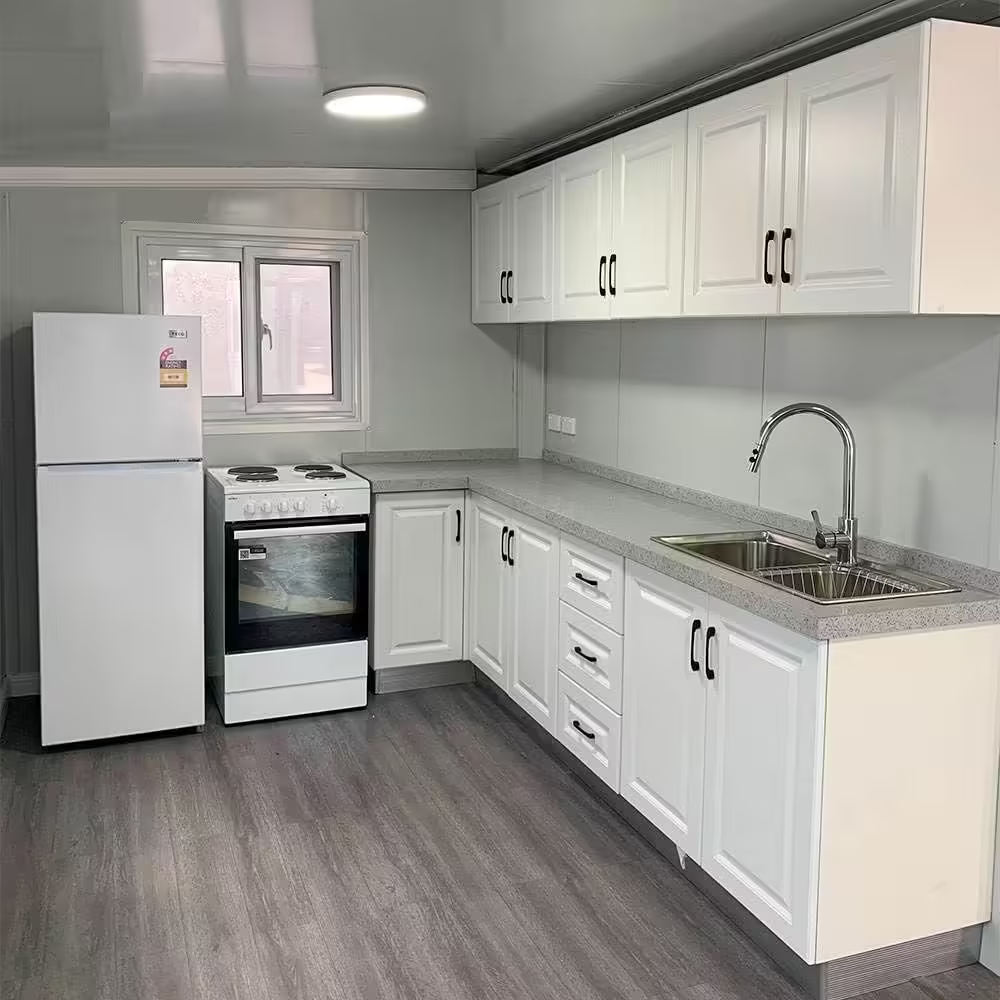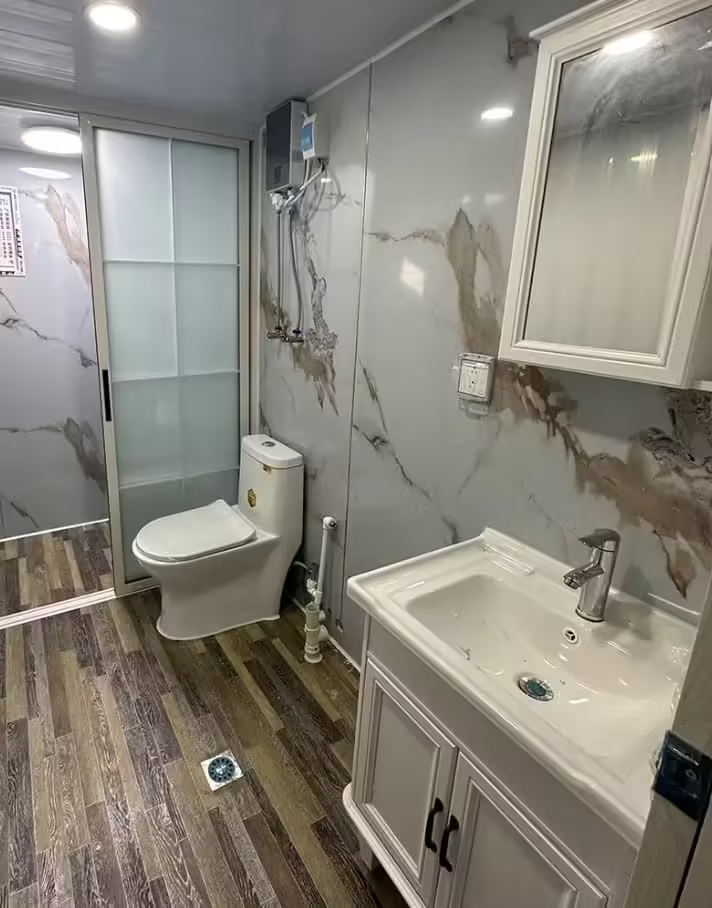The tiny home movement has come a long way, and the ZAZ House is a prime example of this evolution. At 40 feet long, this modern dwelling challenges our perceptions of compact living, offering a surprisingly spacious and flexible environment.
Unlike the cramped tiny homes of yesteryear, the ZAZ House boasts a sleek, contemporary design. Its expandable layout adapts to various needs, making it suitable for solo dwellers or small families alike. Large windows bathe the interior in natural light, creating an open and welcoming atmosphere.
Durability meets mobility in this innovative design. Built with a steel frame and flame-retardant foam wallboard, the ZAZ House is engineered to withstand earthquakes and strong winds. But perhaps its most intriguing feature is its foldable design, allowing owners to pack up and relocate on a whim – perfect for those with wanderlust or anyone seeking a change of scenery.
Despite its compact footprint, the ZAZ House doesn’t compromise on amenities. A fully equipped kitchen, spacious bathroom, and pre-wired electrical connections offer the comforts of a traditional home. The mini-split HVAC system ensures year-round comfort, regardless of location.
As housing costs continue to rise in many areas, alternatives like the ZAZ House are gaining attention. While prices can vary, similar tiny homes often range from $20,000 to $40,000 – a fraction of the cost of conventional housing in many markets.
The ZAZ House represents a fresh take on small-scale living, blending comfort, flexibility, and affordability. As more people explore alternatives to traditional housing, innovations like this may well shape the future of home design.




Specifications:
- Size: 40 feet long, expandable design
- Structure: Steel frame, flame-retardant foam wallboard
- Features: Fully equipped kitchen, bathroom, pre-wired electrical connections, mini-split HVAC system
- Transportation: Foldable design for easy transport
- Installation: Can be installed on a foundation or used as a mobile home
