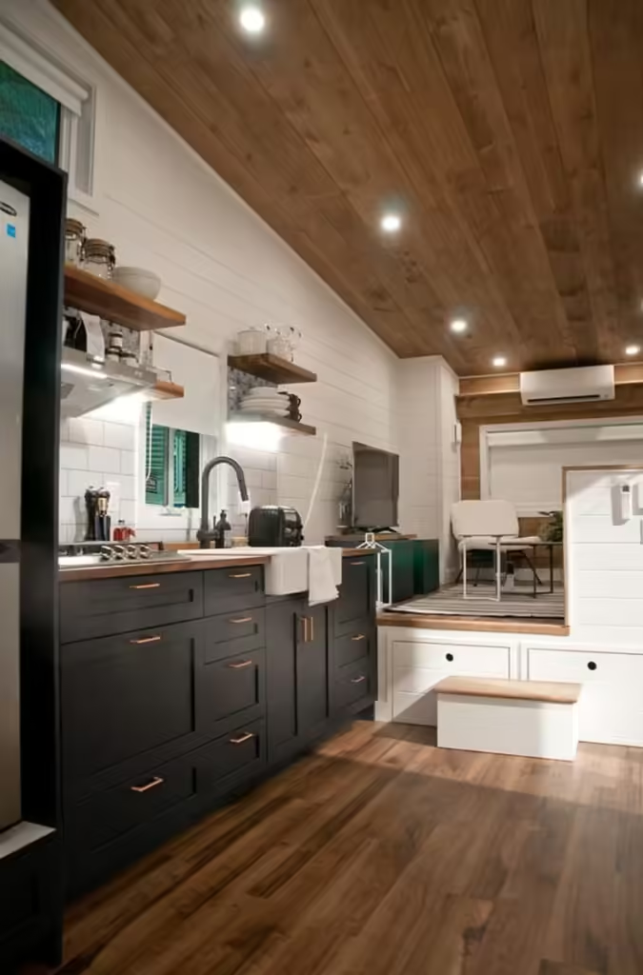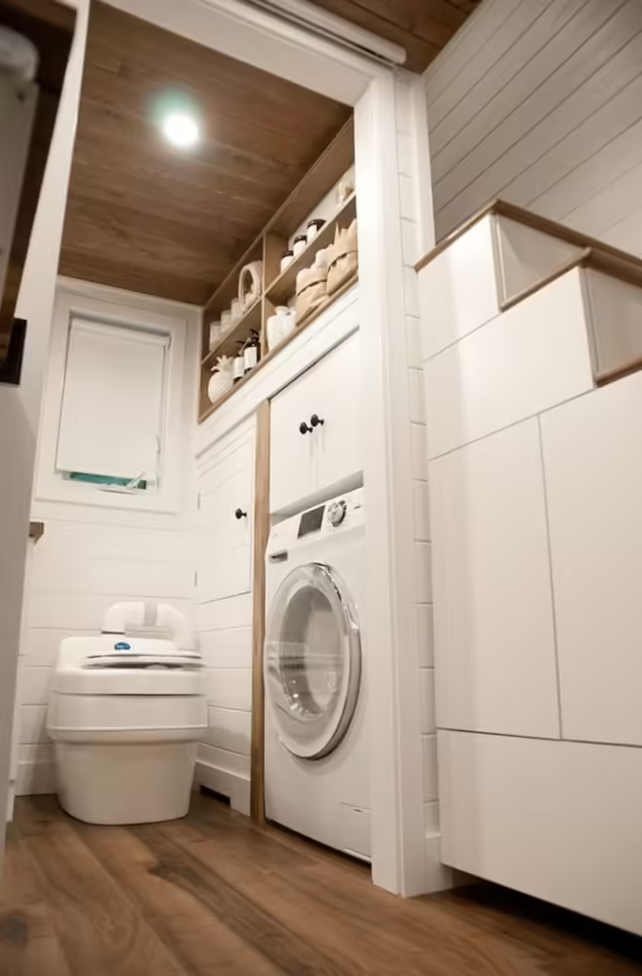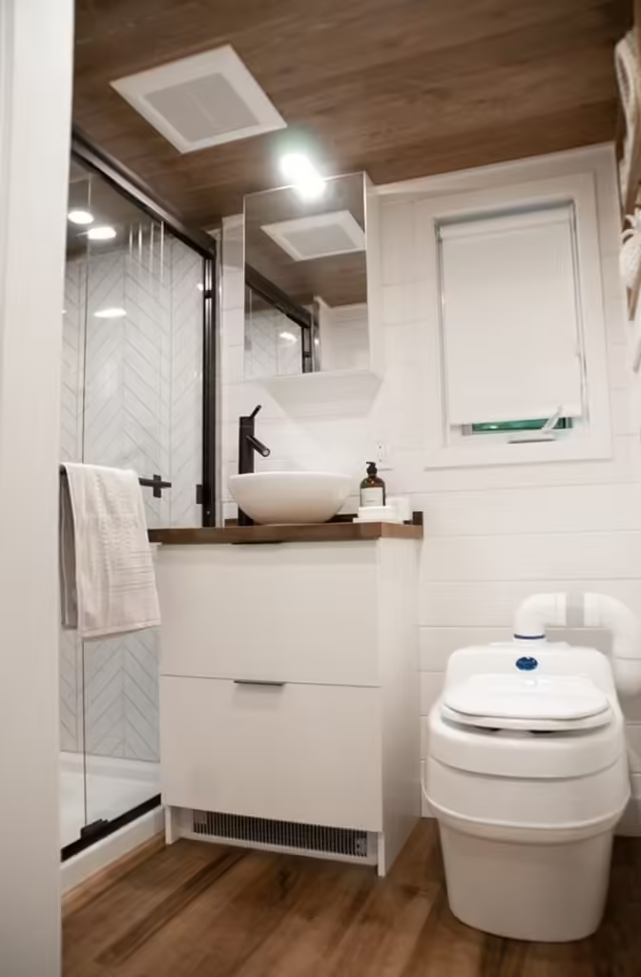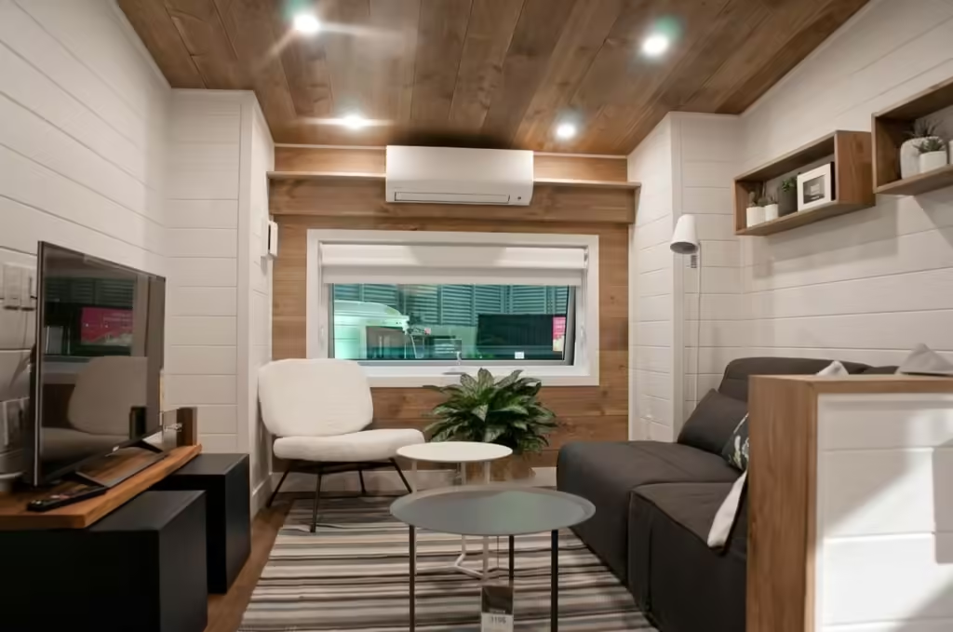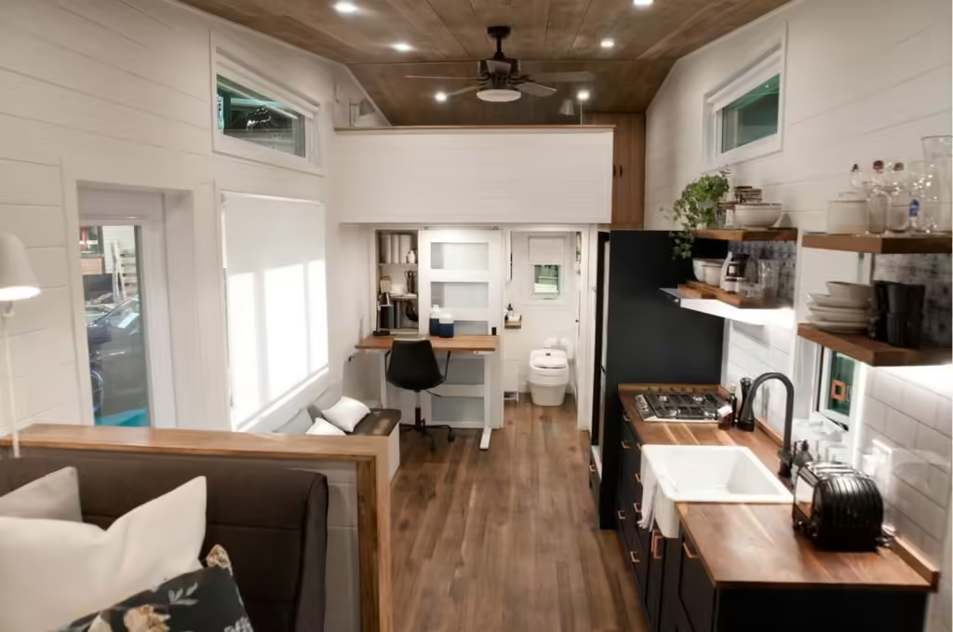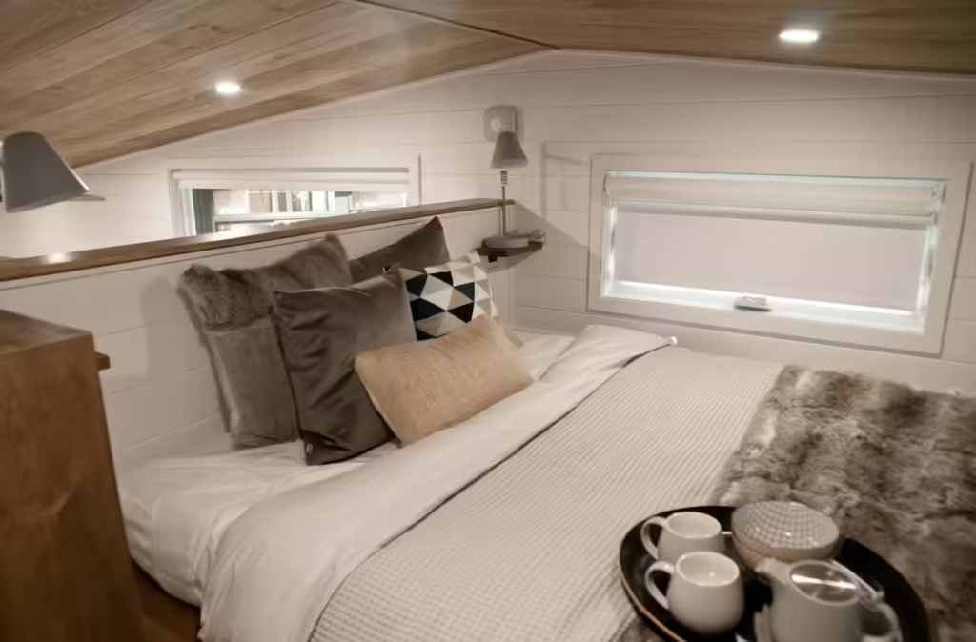When it comes to tiny homes, the Noyer from Minimaliste stands out as a prime example of how innovative design can transform small-space living. Built for a California client, this 1-bedroom home on wheels challenges conventional tiny house concepts, proving that downsizing doesn’t mean downgrading.
At first glance, the Noyer’s exterior catches the eye with its unique blend of charcoal-colored steel siding and brown-dyed eastern cedar cladding. This combination not only creates visual interest but also speaks to the durability and thoughtfulness of the design. The dynamic sloped roof isn’t just for show – it cleverly adds extra headroom in the loft area, a feature that becomes apparent once you step inside.
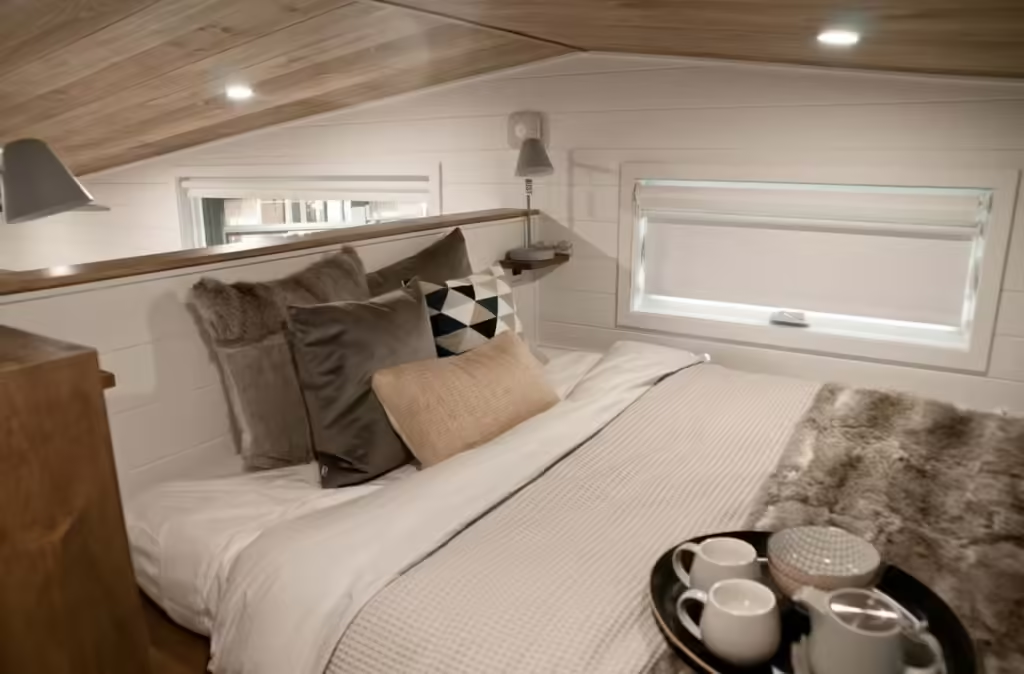
Entering the Noyer feels more like walking into a small apartment than a typical tiny house. The open-plan design creates a sense of spaciousness, yet each area feels distinct. This illusion of separate spaces is achieved through smart design choices, like the elevated living room. By raising this area slightly, the designers have created a natural division between living and kitchen areas without resorting to space-consuming walls.
The kitchen, despite its compact size, doesn’t skimp on functionality. It boasts an apartment-sized refrigerator, propane cooktop, and even a dishwasher drawer – luxuries not often seen in tiny homes. The dark blue cabinets with copper handles pop against walnut countertops, proving that style doesn’t have to be sacrificed in small spaces.
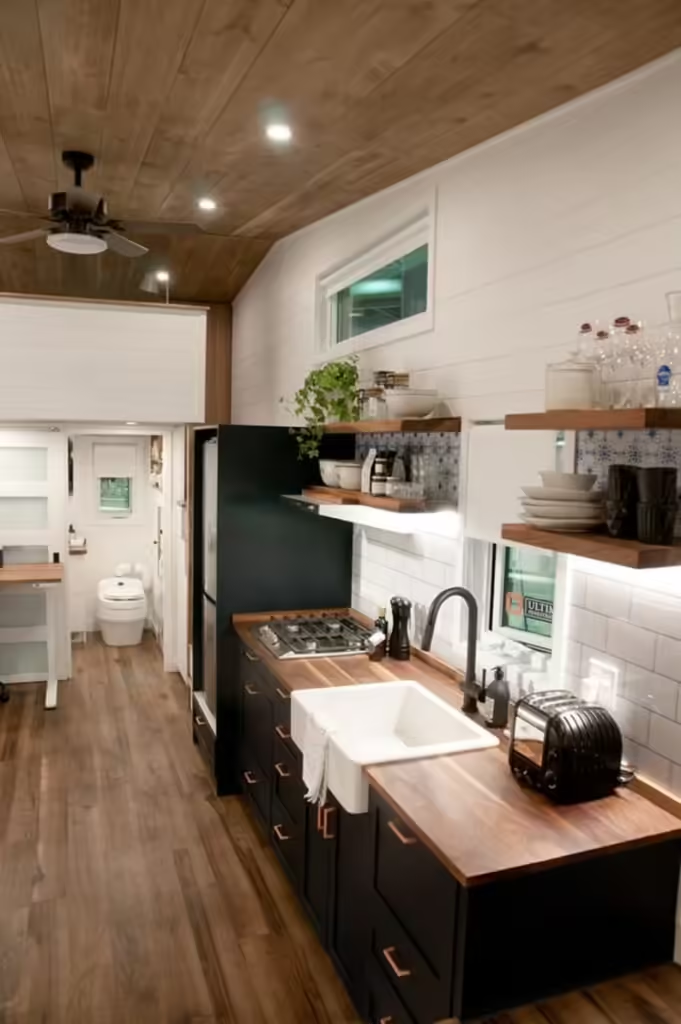
Perhaps the most innovative feature of the Noyer is found in the loft bedroom. While many tiny homes require crouching or crawling in loft spaces, the Noyer’s sloped roof allows occupants to sit up comfortably in the queen-sized bed. But the real game-changer is the standing platform next to the bed, providing a dedicated space for changing clothes – a simple yet brilliant solution to a common tiny home challenge.
Even the bathroom, often an afterthought in small spaces, receives careful attention in the Noyer. A surprisingly spacious 32×48 inch shower, custom vanity, and a composting toilet make efficient use of the limited square footage. The inclusion of a combination washer-dryer speaks to the home’s design for full-time living, eliminating the need for trips to the laundromat.
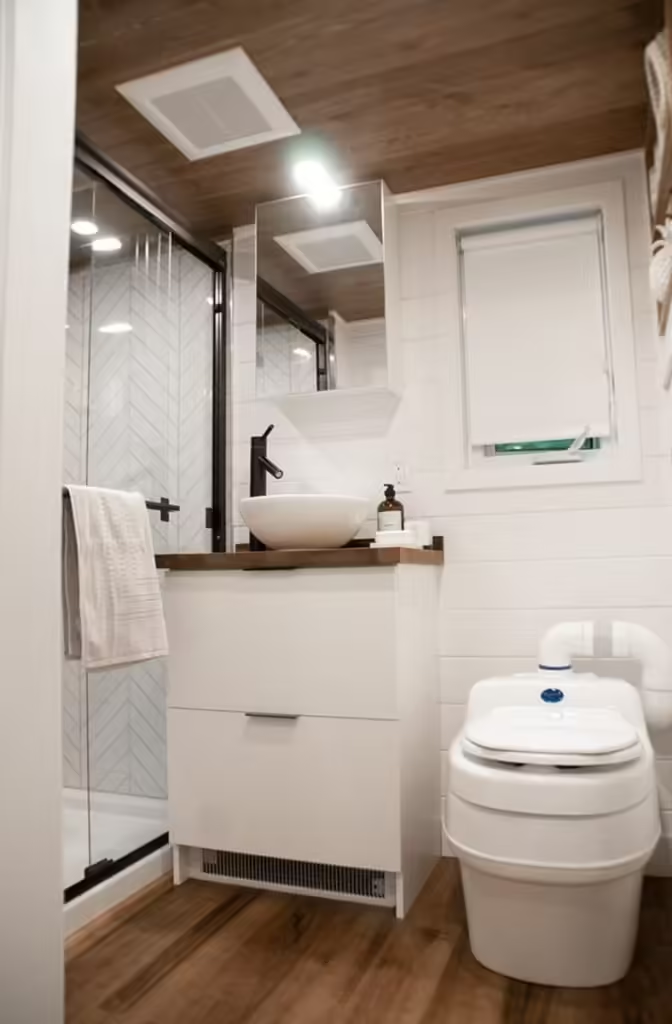
Throughout the Noyer, storage solutions are integrated seamlessly into the design. Hidden floor compartments in the living area and deep drawers accessible from the kitchen demonstrate a deep understanding of the importance of storage in tiny living.
The Noyer serves as an inspiration for tiny home enthusiasts and designers alike. It showcases how thoughtful design can address the challenges of small-space living without compromising on comfort or style. From its mixed-material exterior to its innovative interior layout, every aspect of the Noyer has been carefully considered to maximize both functionality and aesthetic appeal.
For those considering a tiny home, the Noyer offers valuable lessons. It demonstrates the importance of personalizing your space, making use of vertical areas, and thinking creatively about how to incorporate the comforts of a larger home into a compact footprint. Most importantly, it shows that with clever design, a tiny home can feel anything but tiny.
